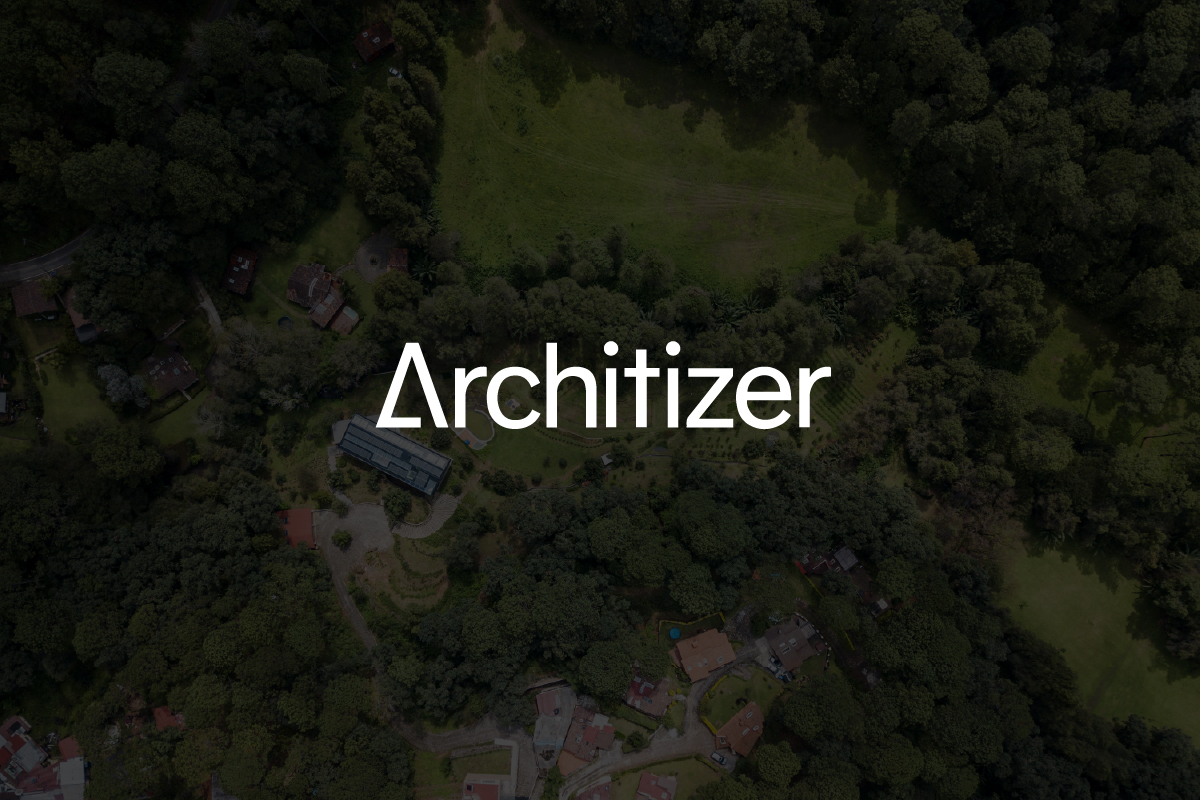Architizer: Casa Ocoxal in Valle de Bravo, Mexico
By A-001 Taller de Arquitectura, Valle de Bravo, Mexico
This two-storey weekend home is set on a 9,000 square meter site; hence, it is just one part of a larger, sustainable microsystem, within which the dwelling is respectfully integrated. This reinterpretation of the region’s traditional homes plays with the geometry of superimposed volumes. A nearby body of water feeds a hydraulic mill, which meets 70% of the home’s hydraulic needs; it is also the source of irrigation of vegetables, fruit trees and a series of wetlands. Additionally, a rainwater collection system helps feed the plumbing fixtures, the pool, and the irrigation of green areas.
