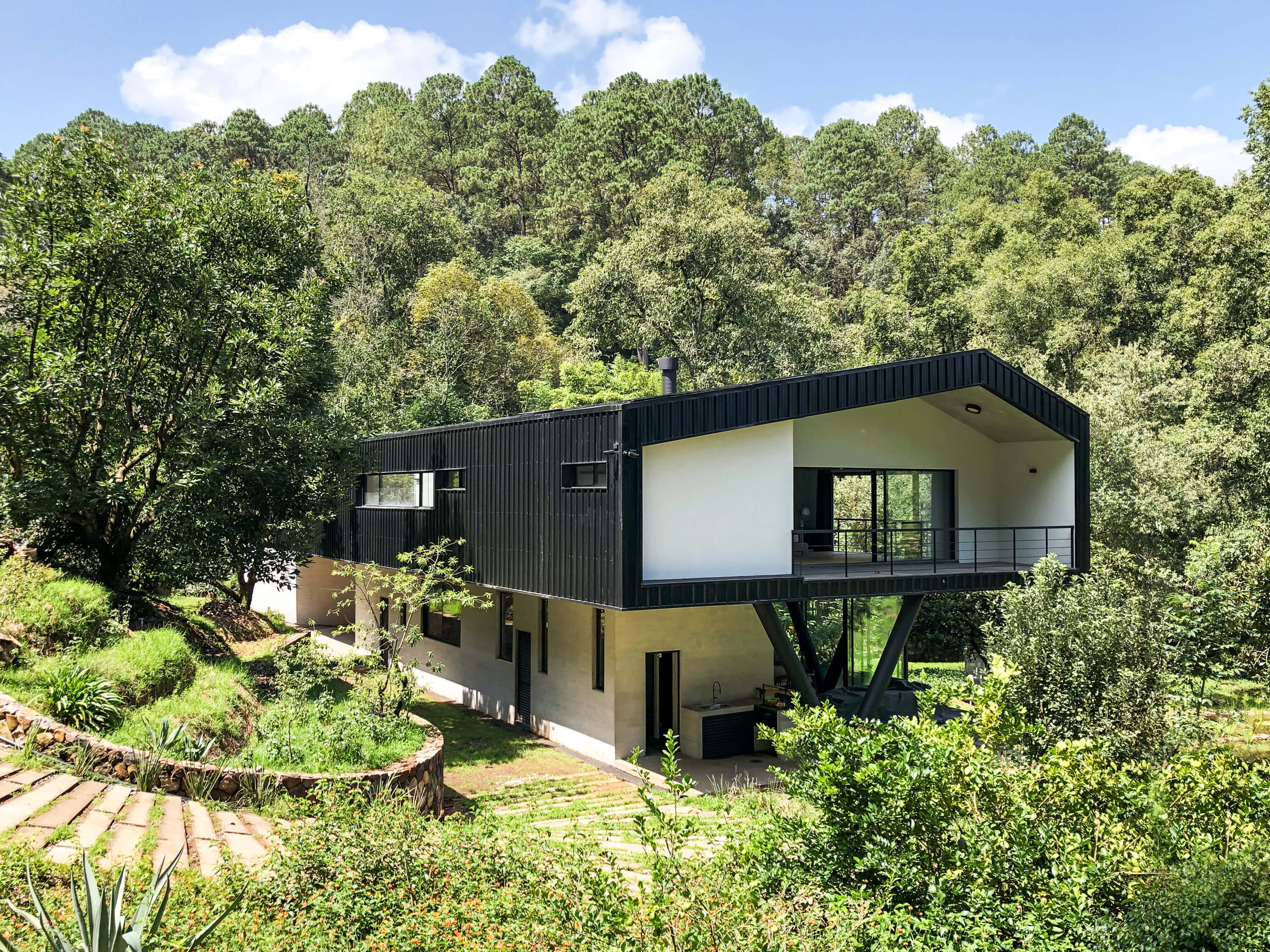CASA OCOXAL
Casa Ocoxal is located in the forest near Valle de Bravo, 160 kilometers from Mexico City, on a 9,000m2 plot of land that functions as a productive microsystem and in which the house is respectfully integrated. The shape of the main house is born from a geometry of superimposed volumes through which the void is inhabited. The formal composition evokes traditional houses in Valle de Bravo, the image of the cabin with a gabled roof, proposes a reinterpretation of this iconography with a contemporary aesthetic achieved thanks to the black sheet on the facade, the concrete and the glass. The upper volume contains the family's private living spaces, while the lower volume contains semi-private spaces, such as bedrooms for visitors. In the void generated by the intersection of both volumes described, there are shared spaces that allow a relationship of the interior with the exterior, promoting wild contemplation and understanding of the ecosystem. The leitmotiv of the project was to create a bridge with the territory, through the conservation and use of existing natural resources that would vitalize the vegetables, fruit trees - all the existing trees on the property were preserved -, bees and chickens. Casa Ocoxal is an exhaustive creative exercise, focused on responding to all functional requirements and on giving value to the whole, starting from observing and understanding the role of each element present in the intervention space.
Part of the characteristic composition of the land is a ravine in which the river is located that feeds a hydraulic mill from which electrical energy is created that supplies 70% to the house, a distribution network, an irrigation canal and use of water, wetlands, plantation areas, fruit trees and harvest gardens. The rainwater collection plant, which is filtered and destined to supply the hydrosanitary system, the pool and the irrigation of green areas. The water that is not used is returned to the river, generating 0% waste. Passive bioclimatic control technologies were implemented with the intention of taking advantage of the natural resources of the environment and regulating the different factors that affect habitability and comfort, such as humidity and temperature. 20 solar panels located on the roof are responsible for maintaining the warm temperature in the bathrooms and the pool. It is possible to maintain a comfortable temperature throughout the year, even in winter, thanks to the Venturi natural extraction system and a ventilated façade system in which through ducts and internal and external vents.
