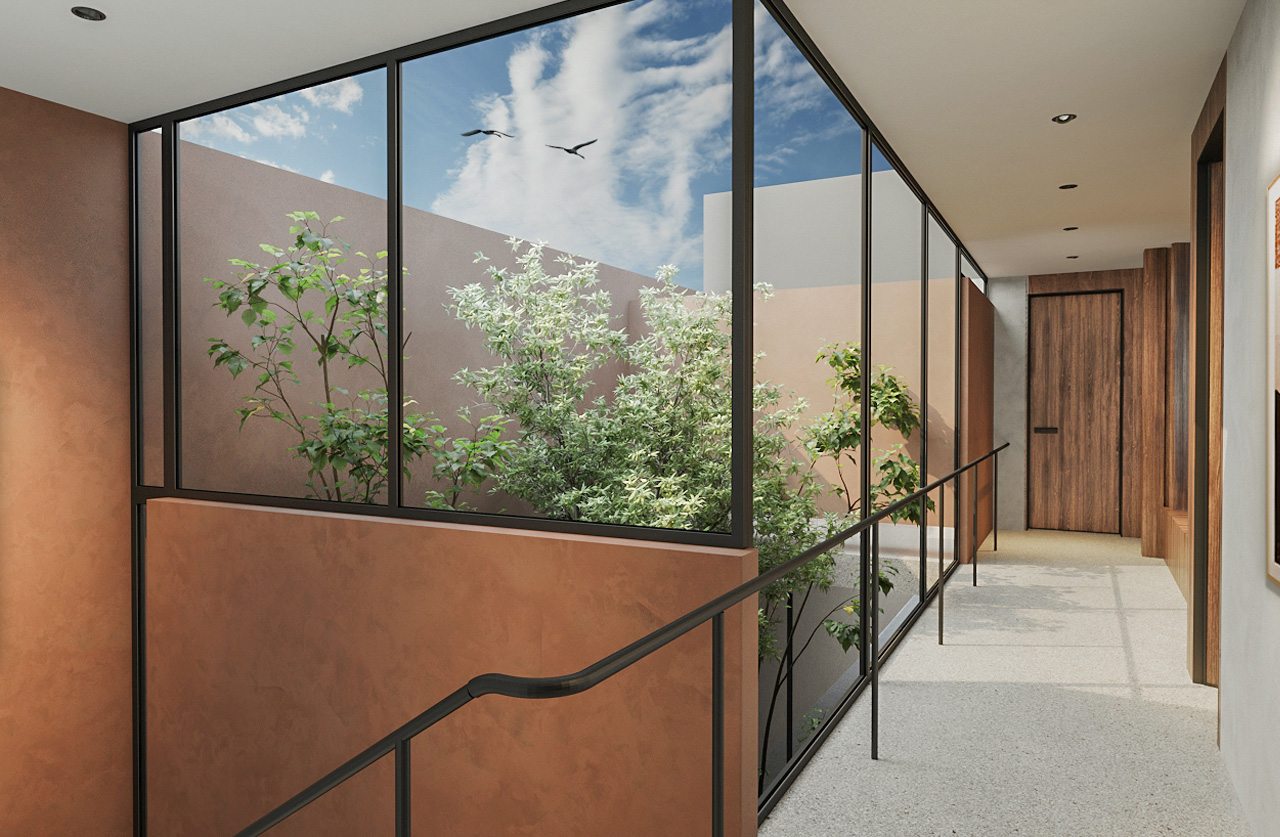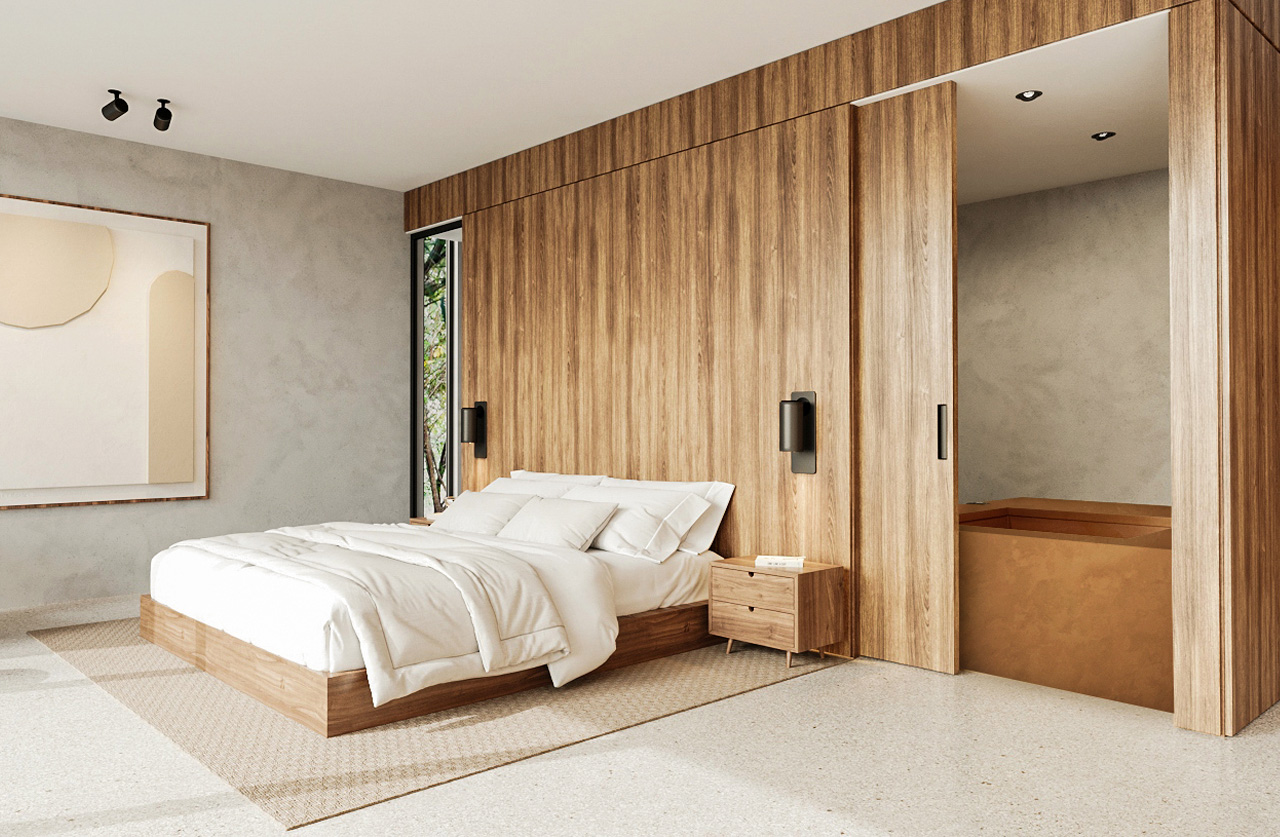Casa Pok-Ta-Pok
This project is about the remodeling of an existing house, which sought to integrate the house to its surroundings, based on the conscious choice of local materials, living spaces better communicated with each other and in relation to its context.
The client's brief was to adapt the existing house so that it would be able to accommodate their 5-member family, as well as the continuous visits they receive from friends and family, providing spaces capable of adapting to the lifestyle and activities of each of the members.
One of the changes that were made was the elevation of the interior garden, which became a highly representative element within the proposal, with the objective of illuminating and ventilating the house in a better way, as well as visually expanding the interior spaces.
We sought to generate a façade that prioritized the privacy of the family, but at the same time had a very clear and forceful design intention.
In terms of materiality, we sought a predominance of local and characteristic materials of the area, such as chucum walls, which in this project achieve a distinctive warmth with ocher tones, and parota wood coverings, a material that has ideal properties for the warm and humid climate of tropical areas.
This project is a clear example of how good design and planning can transform spaces that are no longer functional, or that have lost value due to the passage of time.



