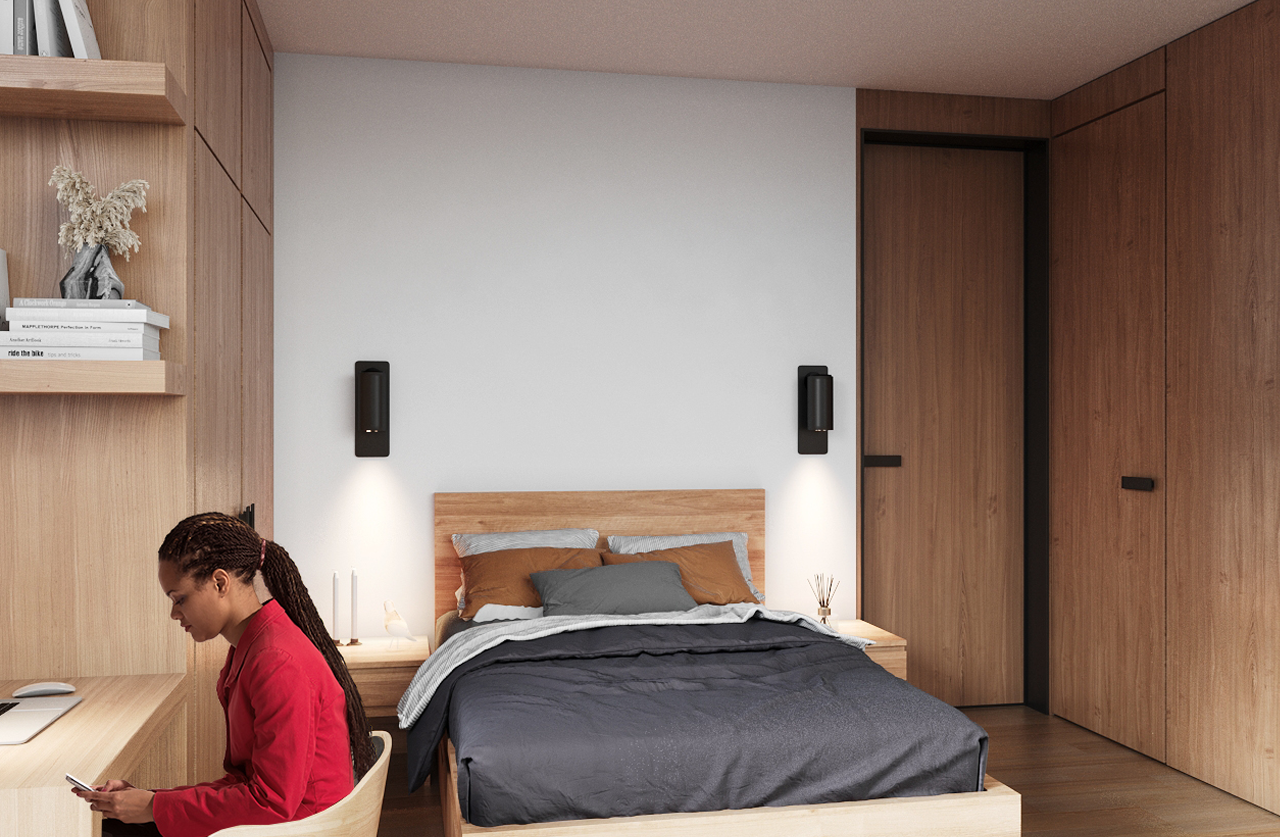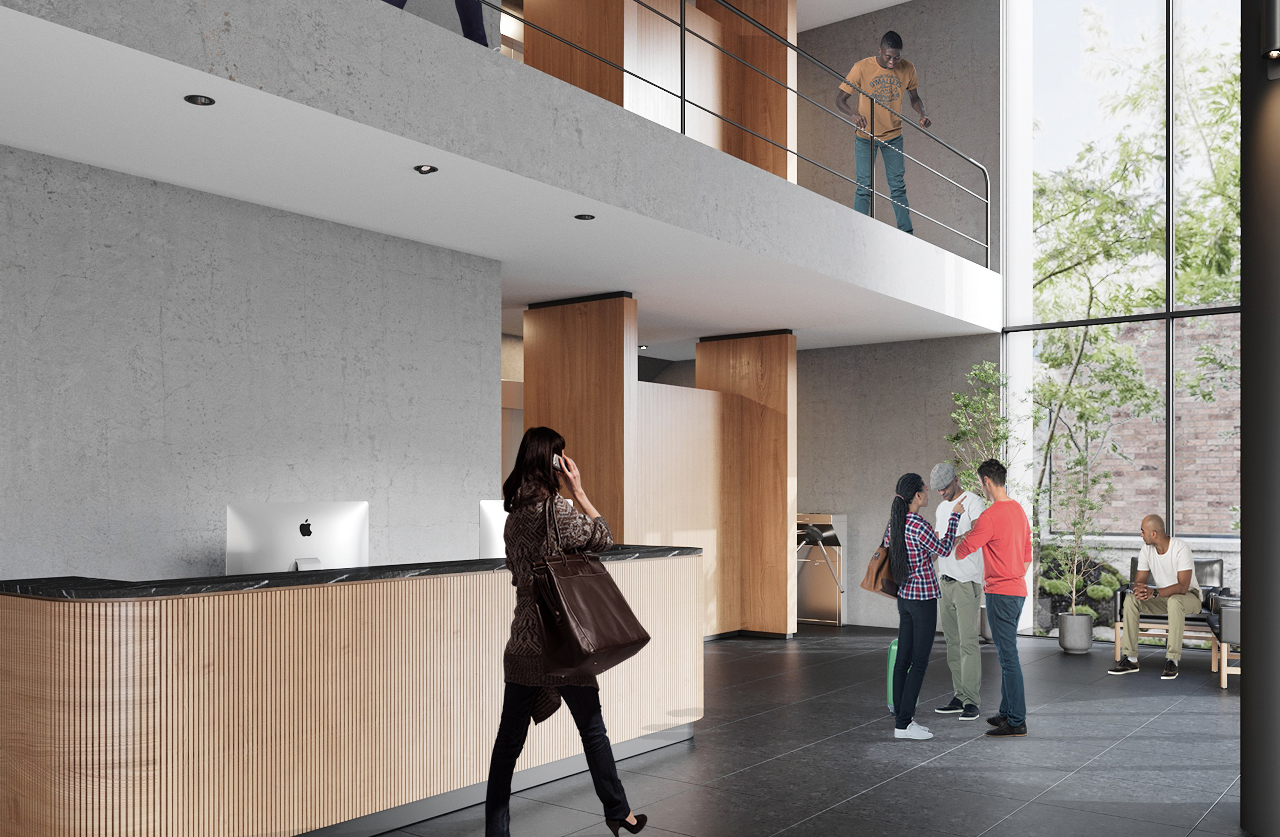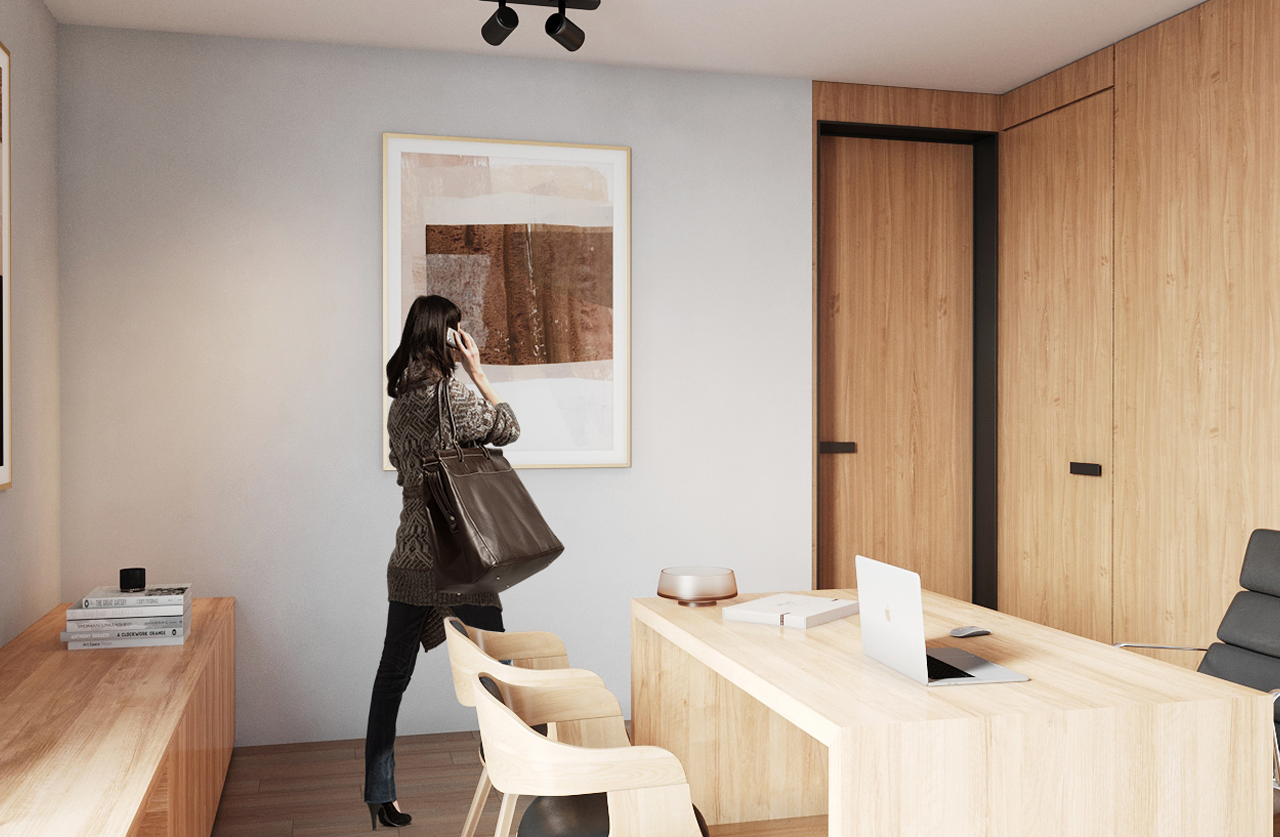Coliving Pachuca
In the southern part of the city is the Coliving Pachuca housing and commercial complex, located in the former ejido of Venta Prieta.
Coliving Pachuca is a mixed-use development that aims to be a residence for the community of the metropolitan area, proposing an architecture that brings together life, academia and occupation.
The emergence of an idea based on the limits of the land in the town of Pachuca de Soto establishes a synergy in the project through the combination of the components of infrastructure, urban planning, landscape and public space.
The main areas of use of the property include office, housing and retail, with the aim of increasing the area's economic potential. This typography has been proposed as a stitching strategy between very different urban scales; a measurement between gentrification and urban design of the area.
Given the limited terrain, and with the objective of making the most of its potential, the plan is configured from an orthogonal geometry, composed of two bodies transversally connected by a single core, which are deployed on a base that is perceived by its materiality.
As a strategy for a better distribution and use of areas, a base module located in the main body is defined for housing and office use, which are connected by single corridors on each level. In this way, they become independent from the common areas, which are located in the secondary body, creating a play of two visual elements.



