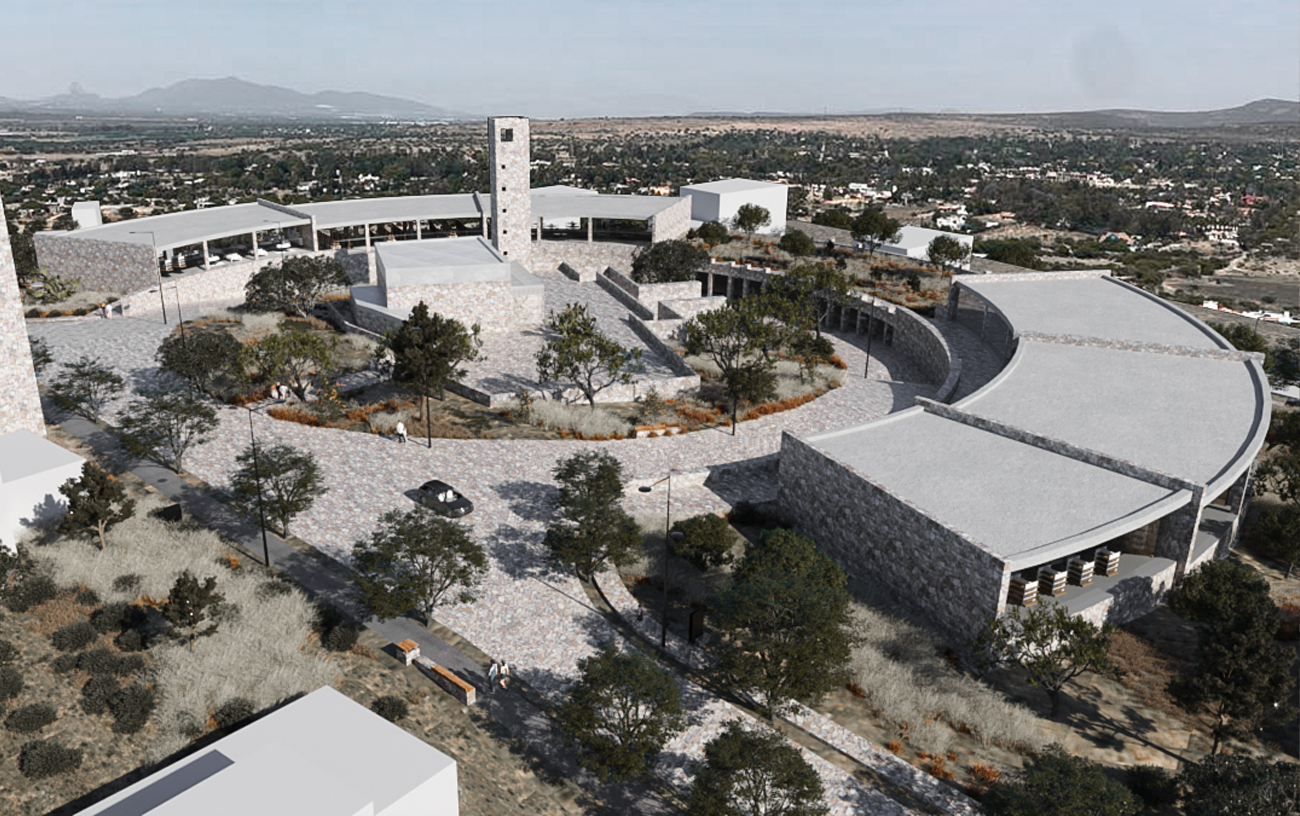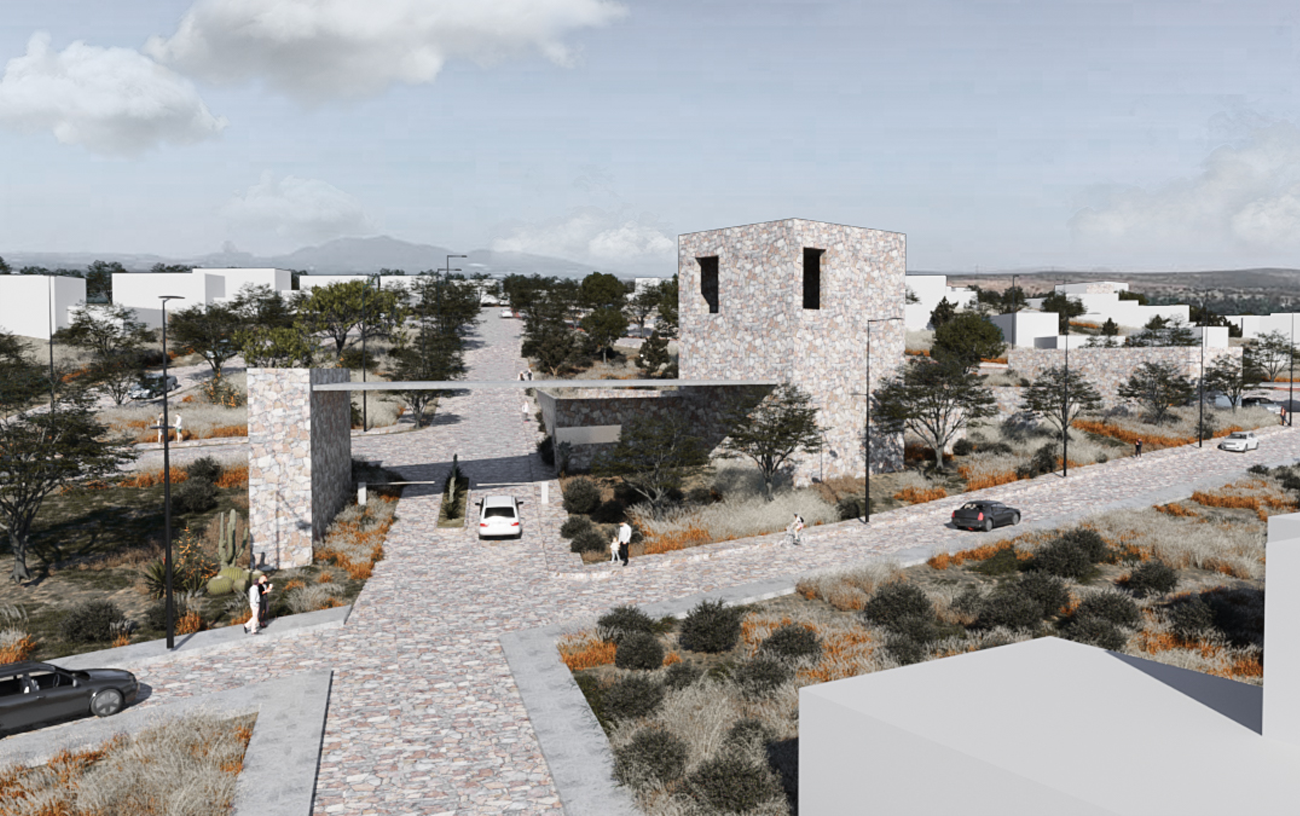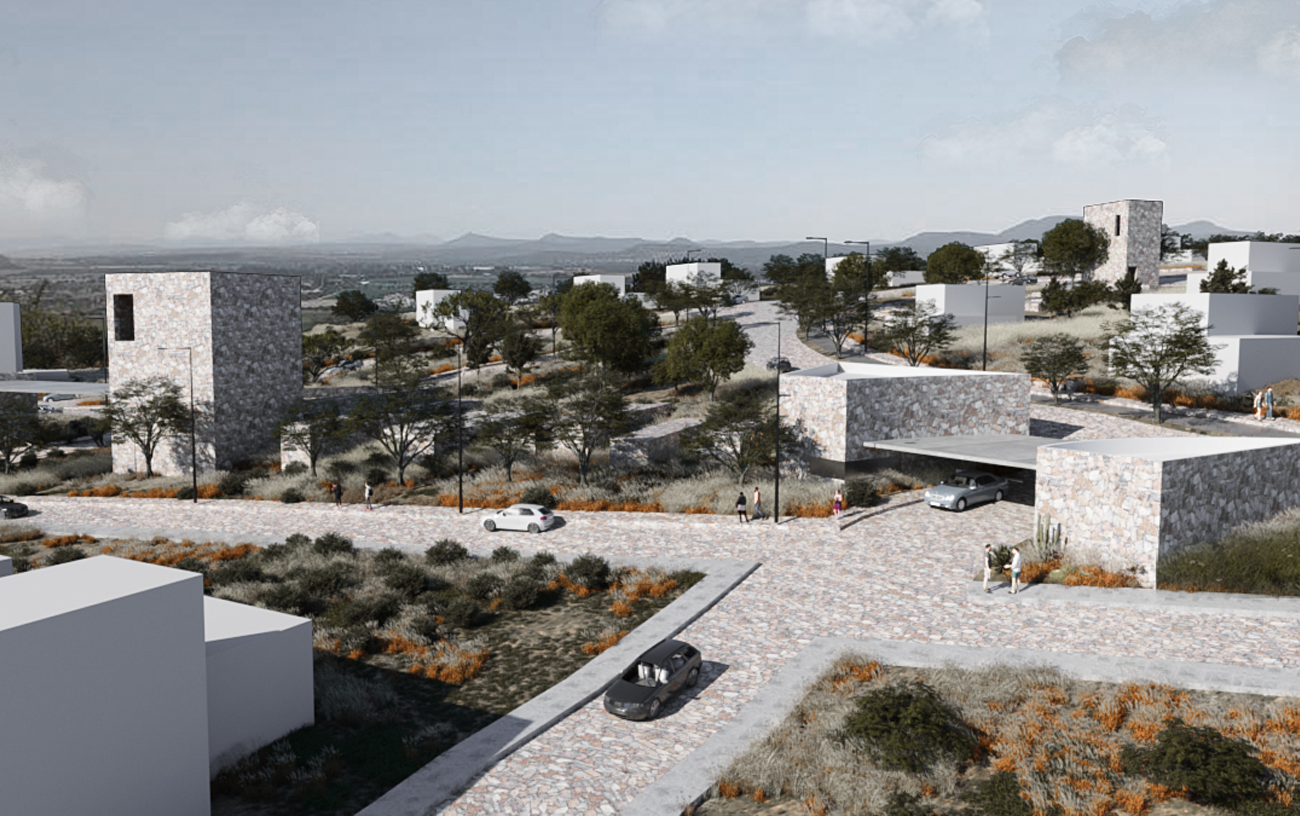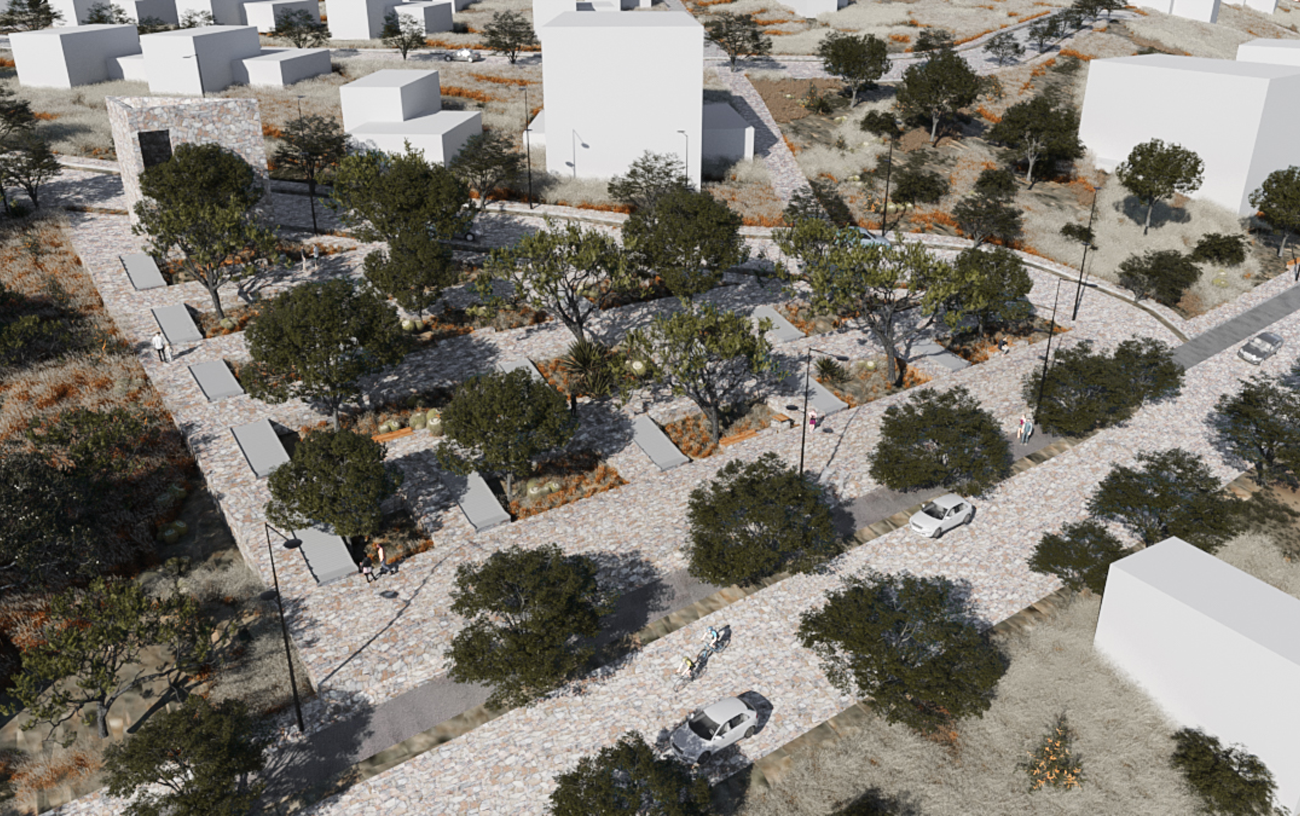Alcázar de los Viñedos
This master plan emerges as the second stage of an urban development located in Tequisquiapan in the state of Querétaro.
The original project consisted of the division by lots of the subdivision, however, the architectural and urban identity of the development was not clear, so this new intervention sought the integration of the development with its context through a clear and representative concept.
The obstacles presented by the original lotification were the lack of support and a detailed analysis to determine whether the proposal could be competitive and attractive to the market and the needs of the area.
This is an area where "rest houses" abound, which refers to when a family acquires a second property outside the city to visit, either on weekends, vacations or special dates, with this purpose lots of various sizes and measurements were designed that could be adapted to the needs and desires of each family.
The master plan began with a market analysis from a real estate point of view, which showed the need to design a different subdivision, which prioritizes the pedestrian and not the car, so the main challenge was to discard these preconceived ideas that we have of a "city" subdivision where the car is the main protagonist, and where there is more space for cars than for pedestrians.
The solutions at the urban level consist of generating circuits accompanied by jogging tracks and a series of walkways and pedestrian interconnections that make the entire subdivision much more accessible to pedestrians and favor a life more connected to the natural environment.
One of the original elements that were respected for the second stage was the church "Nuestra Señora del Perfecto Socorro", which served as a starting point to determine the urban and architectural language of the complex. This meeting point was used to deploy a circular building intended mainly for businesses that serve the same fractionation, such as restaurants, pizzerias, grocery stores, greengrocers and other types of neighborhood commerce.
With the idea of making the complex part of the landscape, the materiality was extracted directly from components found in proximity to the site, such as stone and wood, together with elements such as concrete and metal plates. The vegetal palette was born from the native species of the state, such as mesquites and palo bobos.
This development represents a humanistic cut that invites you to go for a walk, ride a bike and experience the outdoors in a different way.





